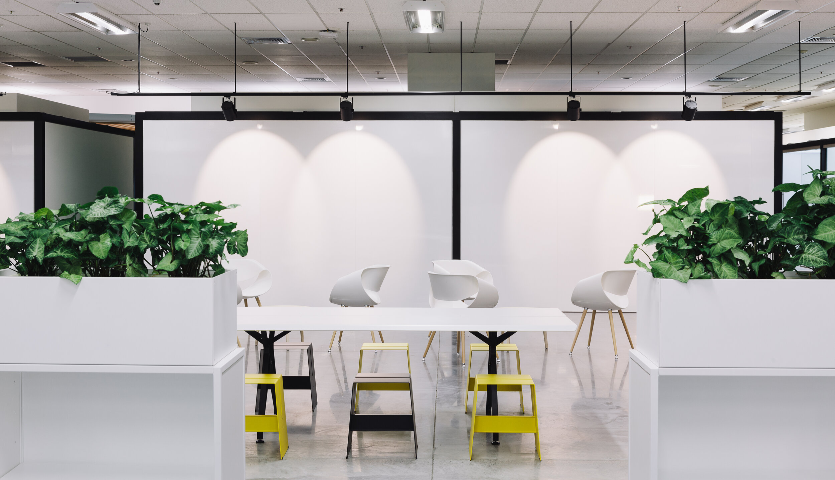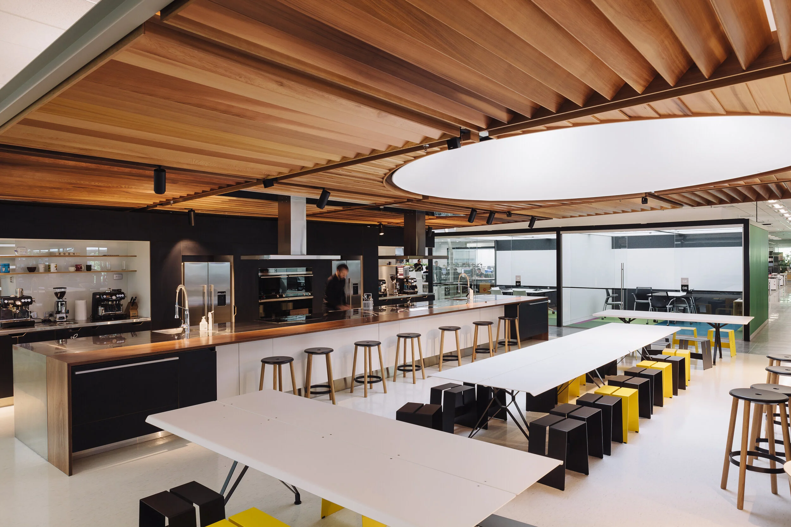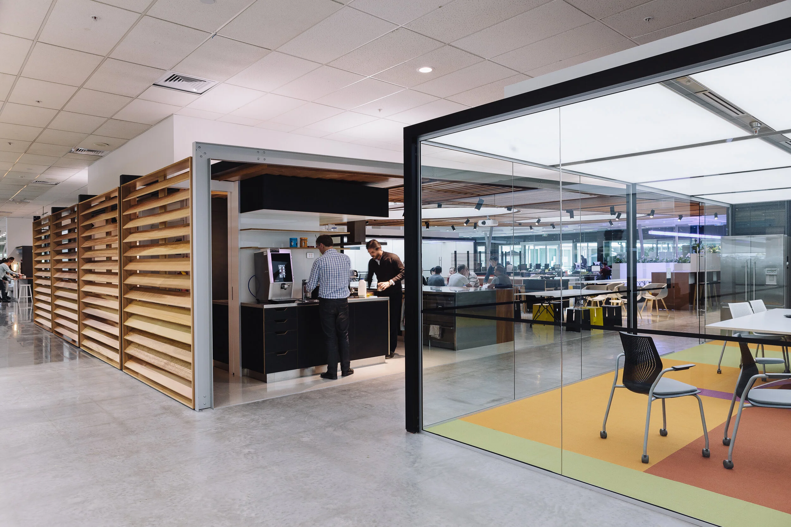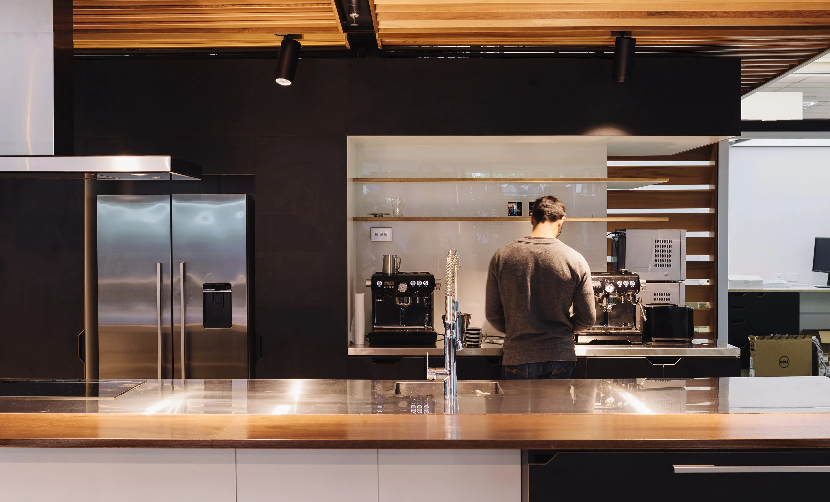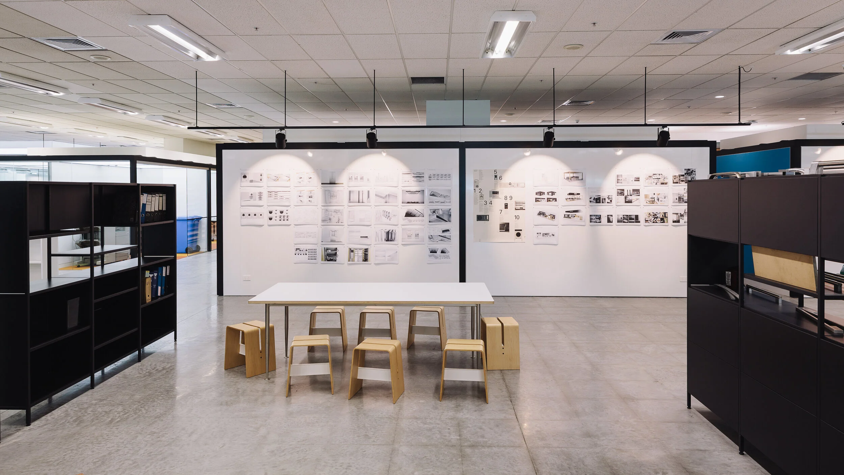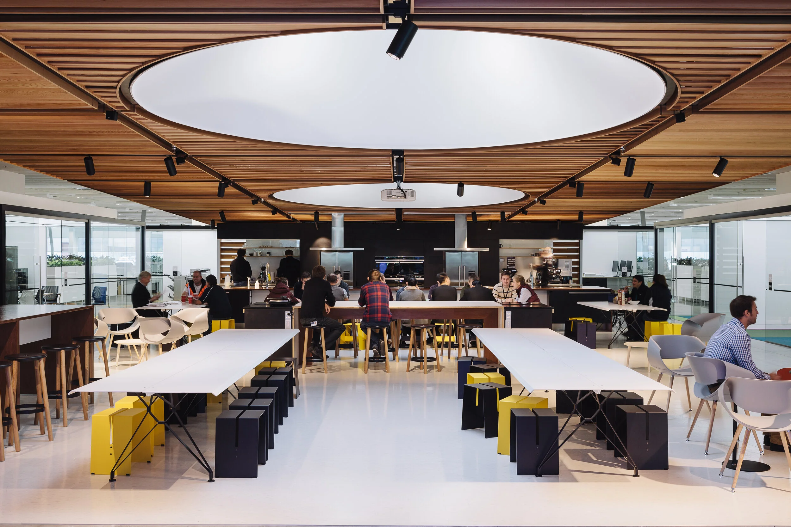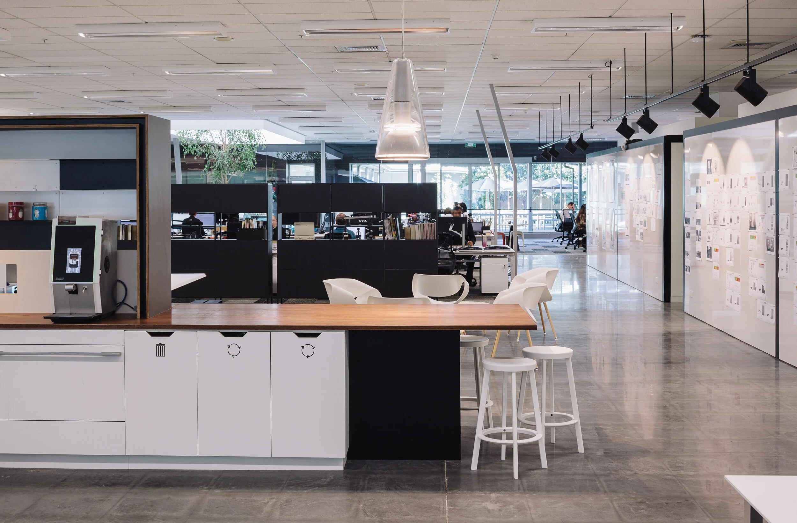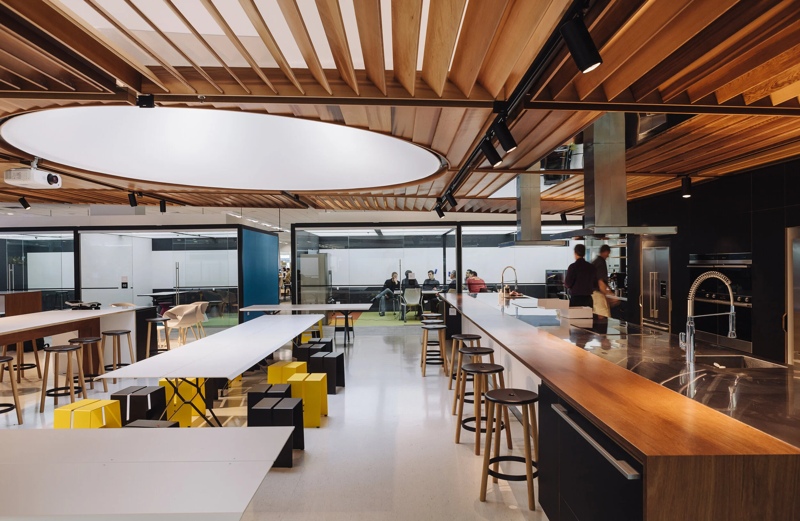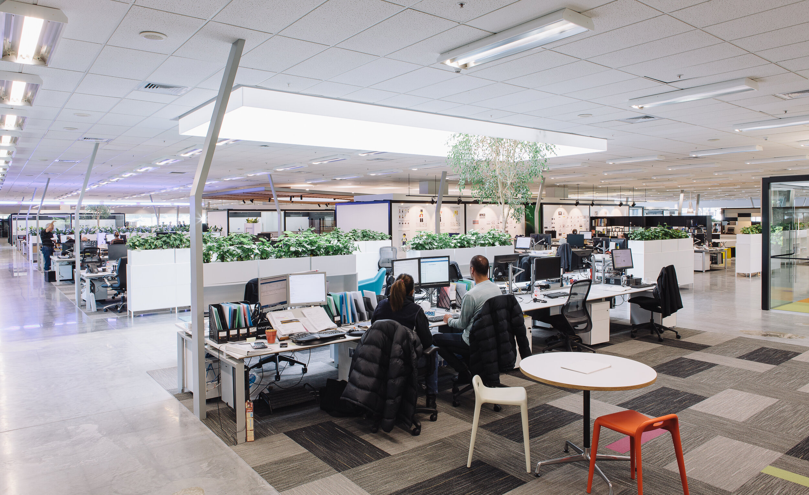
Fisher & Paykel Auckland.
Research & Development Facility
5000m2, 400 staff
Workplace Strategy, Full Interior Design Services & Project Management
Photography by Emma Smales & Simon Wilson
Awards & Publications:
DINZ Best Awards 2014 - Gold Medal Winner for Workplace Design
DINZ Best Awards 2014 - Gold Medal Winner for Supreme Colour Award
DINZ Best Awards 2014 - Runner up for overall Supreme Award
Idealog, Architecture Now, Architecture NZ, Urbis, Home, Archipro
Designed to foster Fisher & Paykel’s R&D strategy, this extensive re-fit of an existing factory will cater to F&P’s growing product design and engineering team, accommodating 400+ employees.
The ‘Social Kitchen’ sits at the heart of the space, featuring a timber louvre ceiling and natural light filtering from two large funnels in the ceiling. The kitchen provides a setting for F&P’s engineers and designers to engage with their products on a daily basis.
Custance developed a modular pod system with fully illuminated ceilings and writable/magnetic design walls. Additional lightwells bring a spread of natural light throughout the floor which also supports large trees and extensive planting. The project realised F&P’s desire to extract the design process from individual workspaces and make the knowledge visible, encouraging a more collaborative design process.
skateboard through.
Video by Rafe Custance
“Custance have created an adaptable, multi-use workplace that is not only highly creative and inspirational, but is improving the productivity and quality of design across the wide range of activities we undertake.”
— Mark Elmore GM Design, F&P Appliances


