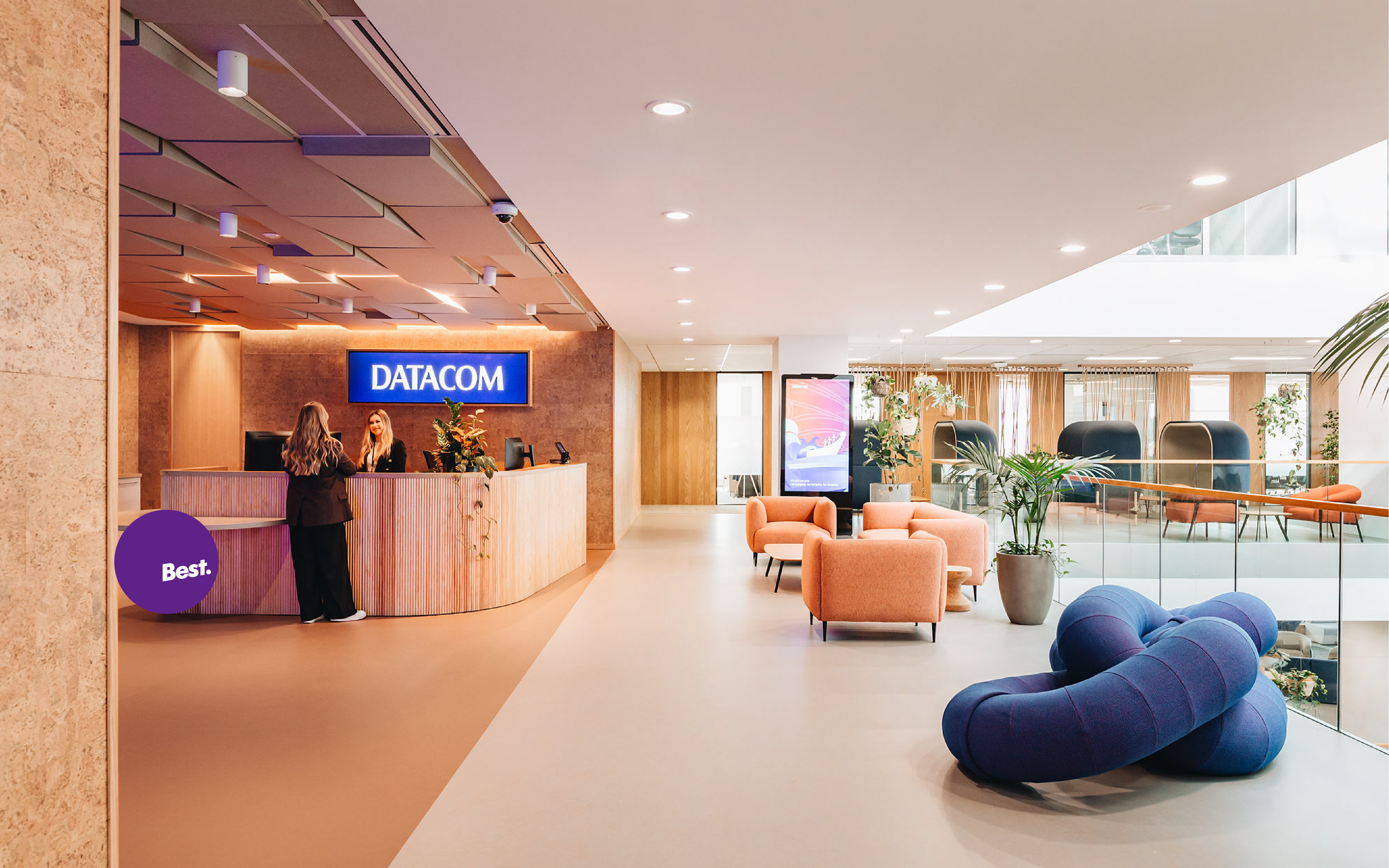
Datacom.
Workplace & Client Facility
5690m2
A Custance Athfield Architects Collaboration
Full Interior Design Services, Project & Construction Management
Delivered within tight programme and budget parameters (8 Months / $12M)
Photography by Bonny Beattie
Awards:
Finalist for the 2024 Best Awards for Workspace Environments over 1000m+
Two floors of Asteron House suddenly coming available with ideal location and floorplate presented an opportunity for Datacom to relocate and embrace hybrid working in line with their NoW Principals . However, with a lease expiry option in 8 months, the programme allowed half the usual time.
Minimising fixed build not only supported a shorter construction time but also facilitated the overarching requirements of the brief to pilot Datacom’s NoW mindsets – a strategy for future working and the integration of technology and space.
The project team bought together broad experience and know-how focused on the future of working to drive maximum adaptability. Design planning together with Datacom’s own research around work mindsets and tech integration bought about several innovations.
Framery pods and A.Works Agile Wall system were used as an alternative to fixed build. Independent of services, they can be easily reconfigured without trades as ways of working evolve, minimising waste, time and cost. Development of new software for booking spaces utilising Q-Codes eliminates the need for expensive hardware. XY sensors provide data on space usage to inform ongoing refinement and efficiency.
Spaces and mechanisms to enable and promote Datacom’s customer engagement were located around the existing atrium, celebrating the harbour view and utilising the existing stair for connection between public spaces on Level 12 and multipurpose staff and community focused spaces on Level 11.
The Level 12 lounge area adjacent to the board and meeting rooms offers a range of informal meeting and work spaces for Datacom staff and clients to engage and relax in. A self-service coffee station provides for easy hospitality.
On Level 11, an open kitchen services the large multipurpose staff break out/ cafe space that doubles for all of company Town Hall events or large community gatherings. A stage and large drop down screens facilitate presentations.
Adjacent to the Town Hall area is a hackable space with fully reconfigurable elements including mobile white boards, Surface Hub units, seating elements that can group together or separate out as individual ottomans. For large events it can be used as an extension to the Town Hall space.
The team wanted to create a workplace that prioritised Datacom’s people providing a warm, welcoming environment. The central atrium elevates client conversations and team catch ups, while the lounge areas, kitchens and built in booths offer the comforts of home.
Natural materials including reused timber, cork and marmoleum lend a nod to the kiwi bach vernacular and Datacom’s no frills, honest sensibility. Simple lines, clean detailing and curved forms, combined with some surface textures, ensure the spaces are comfortable and inviting.
Large digital and interactive screens showcase Datacom’s branding, insights and innovation. Their secondary brand colours (neutral greys, aqua and apricot tones) support and celebrate primary branding in Datacom Blue. The blue Link sofa symbolises Datacom’s partnership approach fostering interconnection between staff, clients and community.
Sustainability is always a priority in our projects, and the team worked hard to re-use or repurpose elements from the demolition of the existing fitout. Solid timber door frames and battens from the existing fit-out were salvaged and reused in a multitude of areas bringing the natural warmth of timber to the fit-out design at a fraction of the cost. Over 70% of existing furniture was reused in the new fit-out.
Fantastic teamwork between all parties attributed to the creation of a successful project delivered both on time and under budget by $2.5M ($1670/m2 including fees and all technology)
Unlocking Agile Workspaces.
Datacom managing director Justin Gray discusses the seamless integration of Agile Wall into the Datacom workspace.























