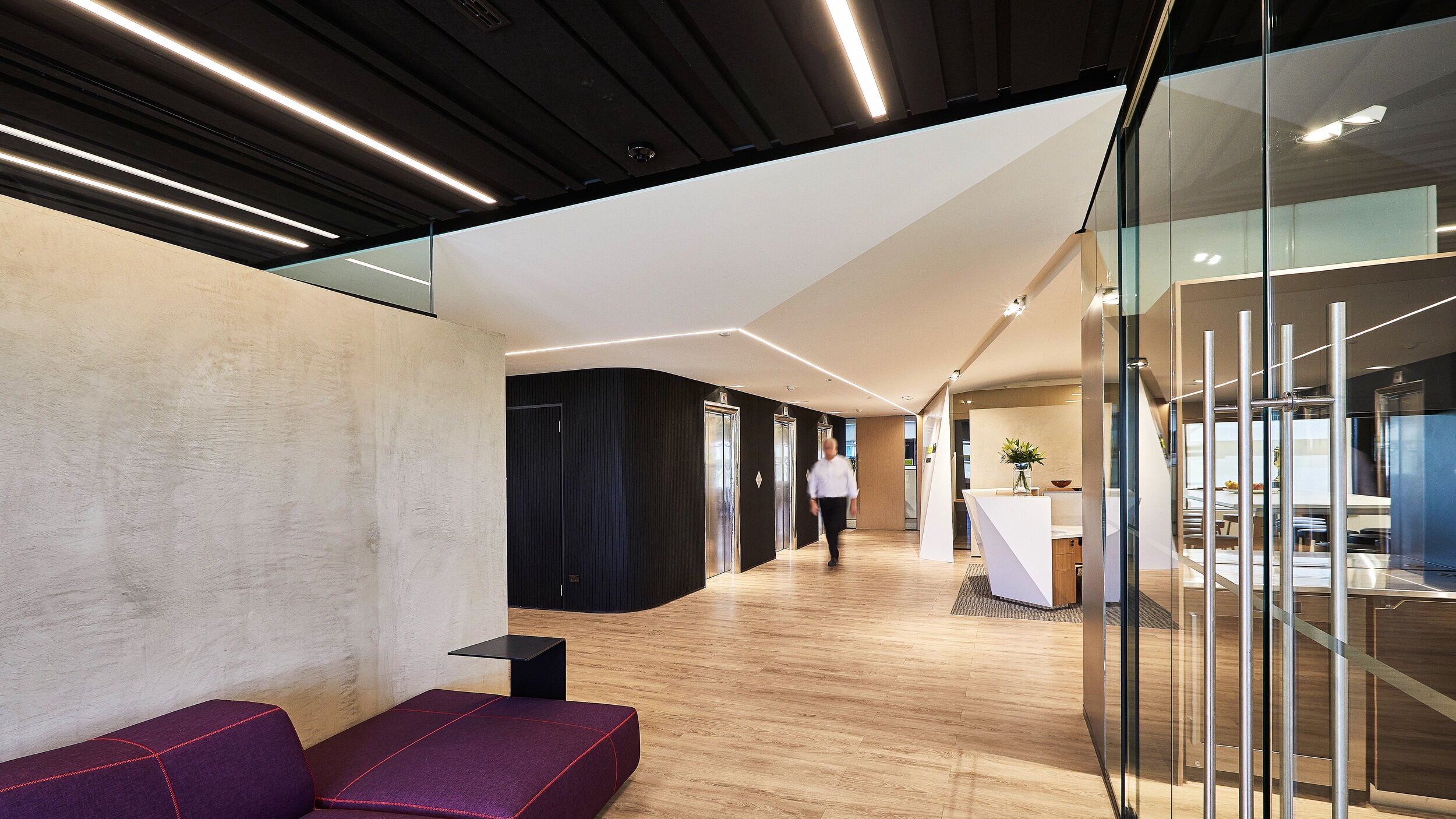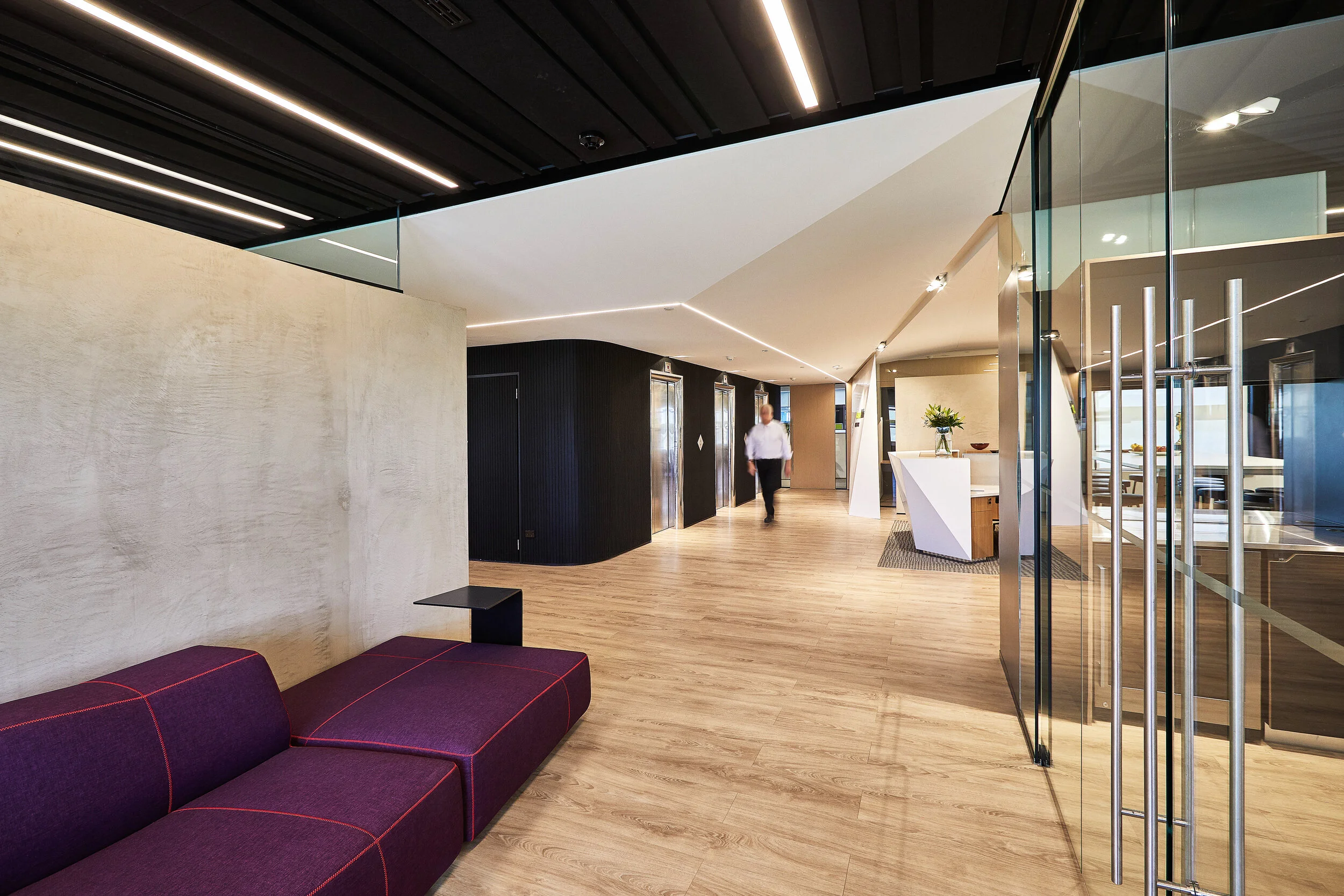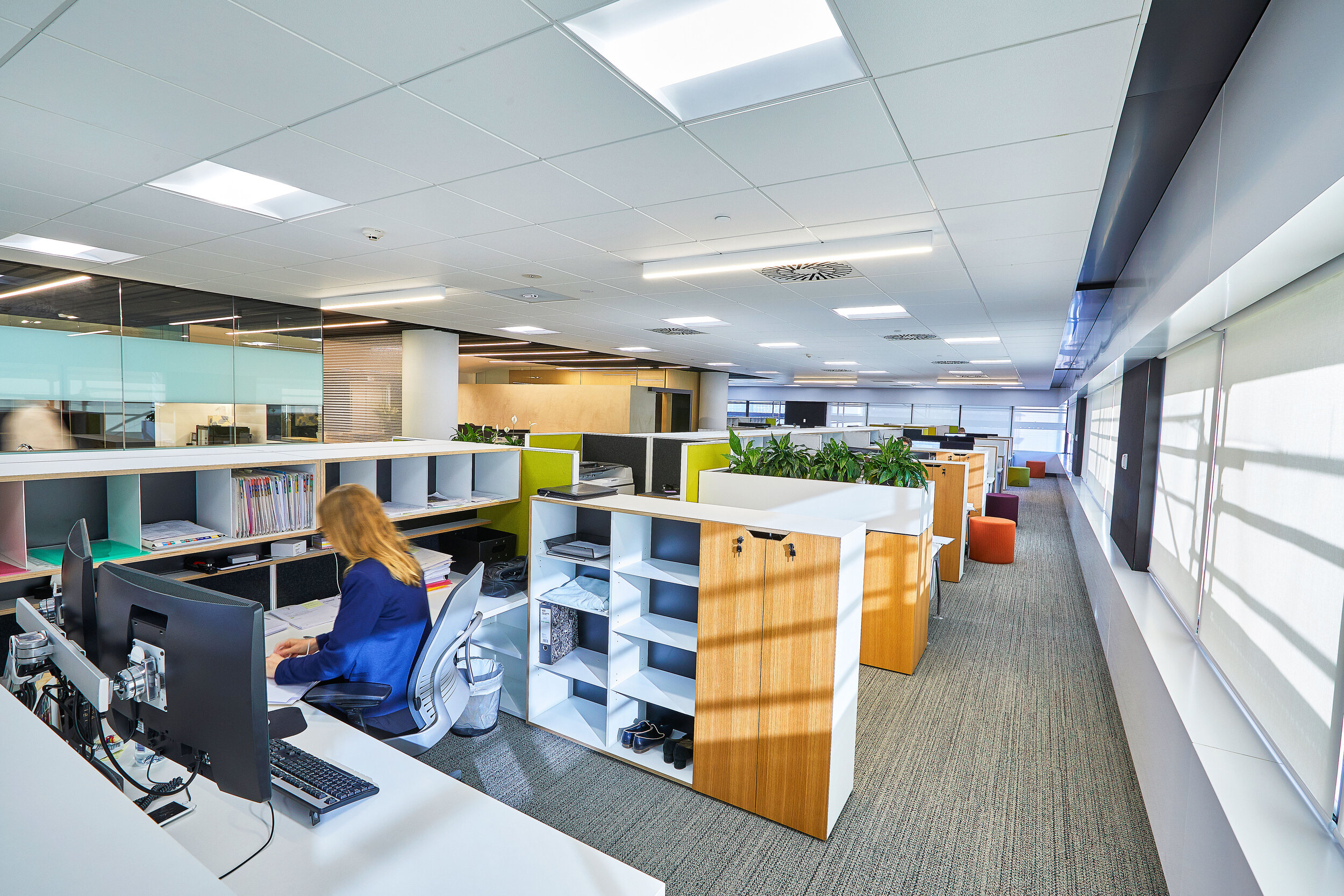
Greenwood Roche.
Workplace & Client Facility
520m2, 30 staff
Full Interior Design Services, Project & Construction Management
Photography by David Hamilton
Awards:
Winner of the IES The Lighting Society 2018: Lighting Design, Award of Commendation
Winner of the NZIA 2020 Wellington Architectural Awards, Interior Architecture
Greenwood Roche is a medium sized legal practice with 3 offices across the main centres of New Zealand. Their new Wellington office moved from Level 9 to 13 within the building that housed their establishing offices 12 years ago. The new space was to reflect their vibrant, tight-knit office culture, while opening up the work environment and maximising waterfront views. With the addition of staff, meeting rooms and function space as well as a transition to open plan working , the illusion of space was the primary challenge.
Despite a high density floor plate and low ceilings, a sense of height and volume is achieved by a holistic, 3-dimensional ‘carving’ of space. Sculptural forms frame the reception pod, opening up towards the view. Overhead, a white plane rakes upward, lifting into the black acoustic ceiling that connects all communal spaces. Solid walls and workstations are set back from the perimeter, increasing space and bringing exterior views in across the office.
“Through their design philosophy and thoughtfulness, Custance has provided us with a space we are all proud to work in. The engagement on space planning and product selection is impressive and their focus on strict cost control refreshing”
— Julian Smith Partner









